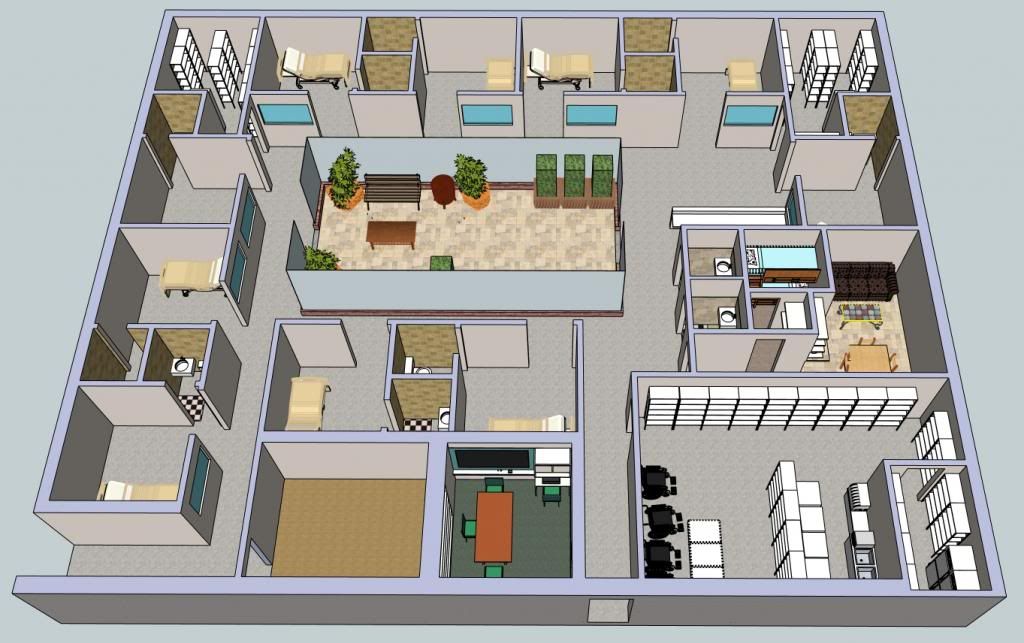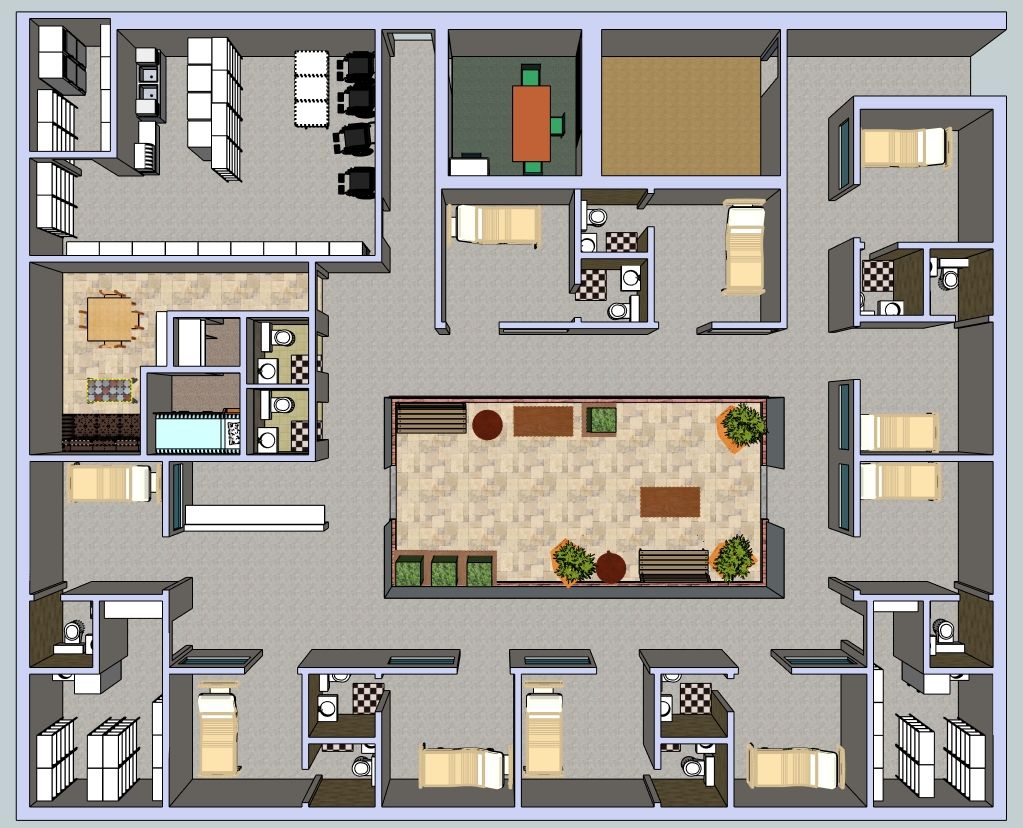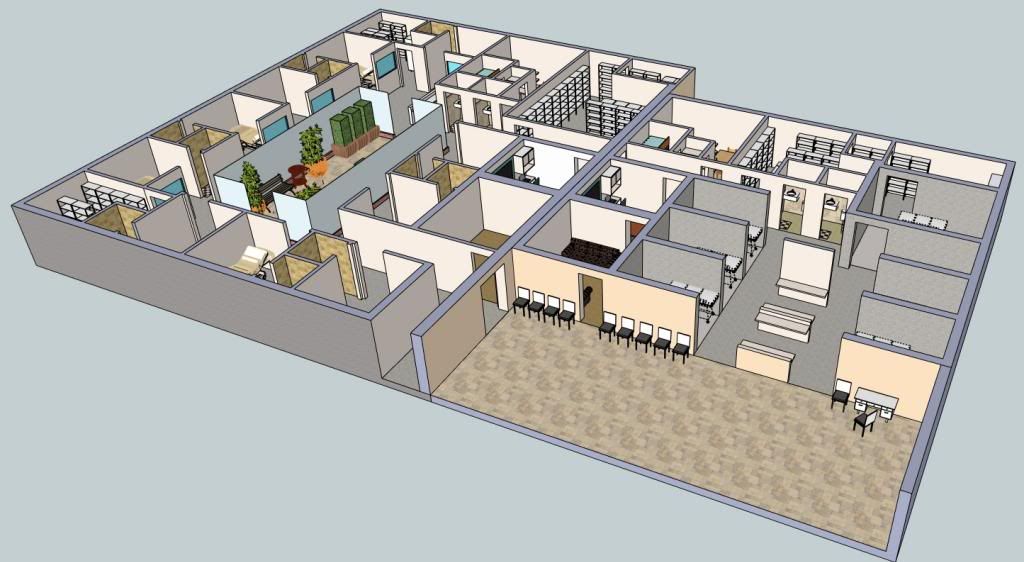I promised low quality and I deliver
Sleep are the nurse/doctor sleeping pods, typically it's two to four beds (bunk), a small center desk and cabinets for personal effects. Normally it's a single bed in one for the doctor and four bunk beds for the nurses in the other room. The Break room is what you'd expect, two or three tables a TV on a hanging stand, cabinets and a refrigerator. Plus the medical refrigerator which to avoid hijinks is typically a different color and either keypad locked or key opened along with being labeled.
Isolation are isolation rooms with doors and sometimes an internal door to suit up in.
Patients are patient rooms, in a normal hospital there will be a small desk and someplace to hook up a laptop, in a children hospital there will be a twin bed with an even smaller desk to hook up a laptop. Some places every patent room contains a bathroom and shower others only a bathroom with a common shower room elsewhere.
Modular is hospital to hospital to some it's just more patent rooms. Others it's larger doc offices, some it's some combination of patient rooms, a personal exam room, or playrooms in children's hospitals.
First off explanation, hospitals in different countries are built in different ways with room orgs set up differently so I've see it done about eight different ways but there are common elements. Isolation rooms are typically within line of sight of the nurses desk. The entrance to the drug room in each ward has a door within visual contact of the main nurses desks. Doctors offices are tucked away in the back behind all the patients. Equipment rooms are typically paired with drug rooms, and equipment rooms are typically stuffed with spare medical machines, computers, cleaning supplies but NOT medical supplies. You'll find spare EKG's, extra rolling bag stands, spare chairs and wheel chairs, bleach normally a small sink but not a single bandage or bit of Aspirin.
Next rooms are typically door free, unless it's an isolation room you get a curtain and that's it. This is to facilitate the beds being able to be rolled directly into the room from surgery or out of the room for some new surgery. As well as from the emergency room after being given triage.
Last rules of thumb. Hospitals break down into the children, the general, the specialty and the teaching/research hospitals. Childrens hospitals have rooms with bathrooms, showers, the parent bed and parent desk. Modular areas are set aside for a playroom, a personal exam room and depending on the type of ward (Disease VS Long-term VS General) will contain something related to that condition.
General hospitals by contrast will contain a bathroom with just a toilet no shower with the modular area containing one shower room per hallway and the rest being just more patent rooms with everything kept locally in a children hospital moved elsewhere for centralization. Bethesda for example keeps physical therapy in a separate wing from most of the patient rooms in a bit of irony. Last Teaching/Research hospitals are typically set up along the same lines as children hospitals except everything is ward centralised, you almost never need to leave your ward to go do therapy with only stuff like CT scans or MRI's requiring a trip down the hall.
Normally these types of setups are grouped around a common waiting room rather than containing a waiting room in the ward.





