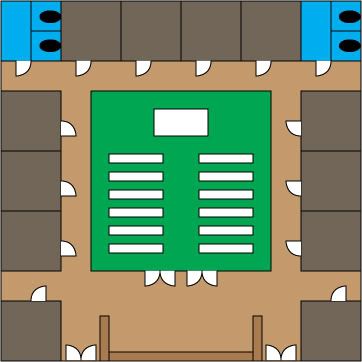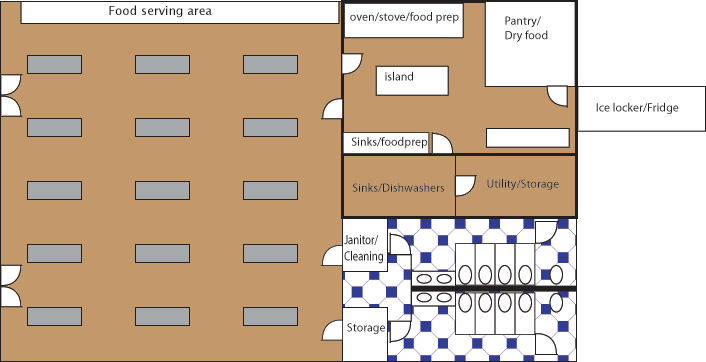Re: Building the SD.Net Bunker (RAR)
Posted: 2011-03-29 06:59pm
Today's sketches were inspired by Crossroads and his idea for a study/library/meeting area. As a reminder, here's Crossroad's sketch:

And here is what I came up with:

The small rooms are set up for meetings, small classes, or individual or small group projects/study. There's a built-in desk area for computer use (note the laptop in the illustration), a table, chairs, black board, and small storage cabinet/shelf. The rooms can be re-arranged, tables taken out, chairs added or not, and so on. If a lot of furniture is moved out of individual rooms one of the rooms could be used for storage. I'm assuming the tables are collapsible/foldable, whatever, and the chairs are stackable.

Bathrooms, as requested:

The reading/lending library area - I didn't add seating because my stock couch looked like crap and I didn't have time to cook up a new one this afternoon. But assume comfortable chairs and couches. The area is decorated a little differently than elsewhere, the shelves are wood, and there is an area of plants surrounded by a gravel bed as decoration, backed by a mirror which will make the area look bigger. For the sake of the plants (and people) this is a small area with "daylight" lighting which would dim at night, but lights/lamps will be near the seating for those using the area at night.

The hallways are carpeted to reduce noise.
And finally, the central meeting room:

It's a big room - the seating arrangement depicted is for 72 people, and there is ample room for more. Keep in mind, that would be 1/3 of a 250 person shelter, and you could probably fit half of such a shelter into such a room. The seats are different colors because I could make them that way - I got bored using the same color over and over. The meeting room can be emptied out, seating added, tables added, whatever. We might want to make it "double height" given the size, as a standard size ceiling might feel too low in proportion to the size of the room.

And here is what I came up with:

The small rooms are set up for meetings, small classes, or individual or small group projects/study. There's a built-in desk area for computer use (note the laptop in the illustration), a table, chairs, black board, and small storage cabinet/shelf. The rooms can be re-arranged, tables taken out, chairs added or not, and so on. If a lot of furniture is moved out of individual rooms one of the rooms could be used for storage. I'm assuming the tables are collapsible/foldable, whatever, and the chairs are stackable.

Bathrooms, as requested:

The reading/lending library area - I didn't add seating because my stock couch looked like crap and I didn't have time to cook up a new one this afternoon. But assume comfortable chairs and couches. The area is decorated a little differently than elsewhere, the shelves are wood, and there is an area of plants surrounded by a gravel bed as decoration, backed by a mirror which will make the area look bigger. For the sake of the plants (and people) this is a small area with "daylight" lighting which would dim at night, but lights/lamps will be near the seating for those using the area at night.

The hallways are carpeted to reduce noise.
And finally, the central meeting room:

It's a big room - the seating arrangement depicted is for 72 people, and there is ample room for more. Keep in mind, that would be 1/3 of a 250 person shelter, and you could probably fit half of such a shelter into such a room. The seats are different colors because I could make them that way - I got bored using the same color over and over. The meeting room can be emptied out, seating added, tables added, whatever. We might want to make it "double height" given the size, as a standard size ceiling might feel too low in proportion to the size of the room.




