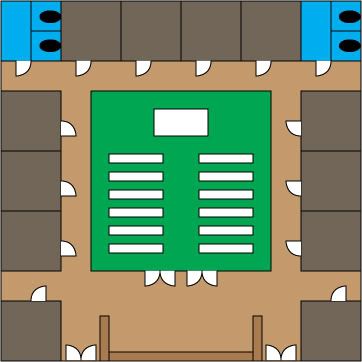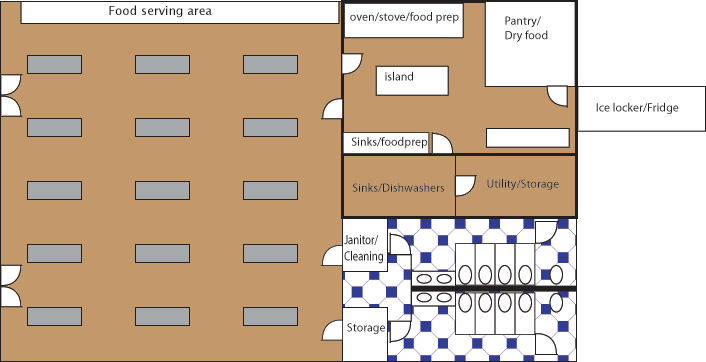Crossroads Inc. wrote:Ok... I feel the need to step in here. While I appreciate and approve of Salm's attempt to conserve space here, indeed many of his ideas have merit and could be useful (changeable furniture and such). I would like to come in with a few numbers that would state that, well, we don't NEED to save that much space....
snip....
3: From a gov website
HERE the "useful" space for Site-R is
The "footprint" is nearly 260,000 square feet with total usable floor space of 700,000 square feet.
.
700,000 useful cubic feet of floorspace. Now even if we put all 1000 people in a single site, that would work out to 700cubic feet PER PERSON.
salm wrote:@Crossroads Inc:
Hmm... ok. That´s a point.
So are there any interesting architectural points to solve or is this just going to be a "lets build a gigantic subterranian housing complex the size of a small town?
If that´s the case the residential areas can be copied from pretty much any hotel or housing complex and the case can be closed as an allready solved, trivial matter.
Just take any highrise complex and flatten it out to be all on one floor. You can easily fit 1000 people into a modern housing complex and provide them with all necessary recreational and commercial areas.
Asemwald, built in the 60s, is a fine example for that (~holds about 2400 people + recreational and commercial areas).
I think you're both missing something. If you have 700,000 square feet (or whatever unit you're using) and 1,000 people living there for 10 years that's NOT 700 square feet per person to live in. If you're there for 10 years with essentially no resupply possible that 700 square feet is living AND storage space per person.
Also, unlike the "any highrise complex" this is
not a situation where you can
leave the complex. For a long time period, months or
maybe even an entire decade, that is ALL the space in which you can exist. You can't go outside for a breath of fresh air like at Asemwald, which has significant green space around it. You can't go down the block to another part of the city. That Bunker is ALL you get for a long period of time.
Under those circumstances 700 square feet is NOT a lot of space. Do you have any idea what just
one year's worth of supplies looks like for a single person? And we might need ten times that?
My current residence is about 1100 square feet shared between two people. I can keep, maybe, a month's worth of stuff on hand in it. If I threw out everything but the bare essentials I MIGHT be able to stock a year's worth of stuff in there, with one room to actually live in. Ten year's worth? Not a chance.
I'm not at all sure how much cubic space you'd need for 10 year's worth of stuff, but it's probably bigger than most of us suppose.
Of course, if we picked a
big salt mine so when we build out to "700 square feet per person" that's
actual living space, with the "warehouse" being lots more space in raw rock tunnels, that starts to make more sense.
However, consider this - the "bedrooms" I have sketched out in the latest iteration, the 12 person dorm, are 300 square feet right there. So if you put one person in such a space that's half of all their allotted space. Taking into account the entire 12 person "dorm" under present configuration - which folks are still saying is tight - it's 415 square feet per person already, with the next "allotted" 300 or so being their share of all the other public areas - dining halls, exercise areas, corridors with potted plants,
everything else. The more dense your sleeping arrangements, the more
vertical storage you use (notice how I have closets, shelves, and cabinets everywhere?) the more square footage you can devote to such "luxuries" as a gym to exercise in or a park area.
No, 700,000 square feet is not as much as you think. Not if you have to live there for 10 years. Not if you need to fit yourself AND 10 years of crap into the space with you. We are ALL used to the luxury of lots and lots of space. Even those super-space-saving apartments Salm is showing us - the people who live in those
can go outside and experience open space, other locations, they may only have a small box for their stuff but they can wander much farther.














